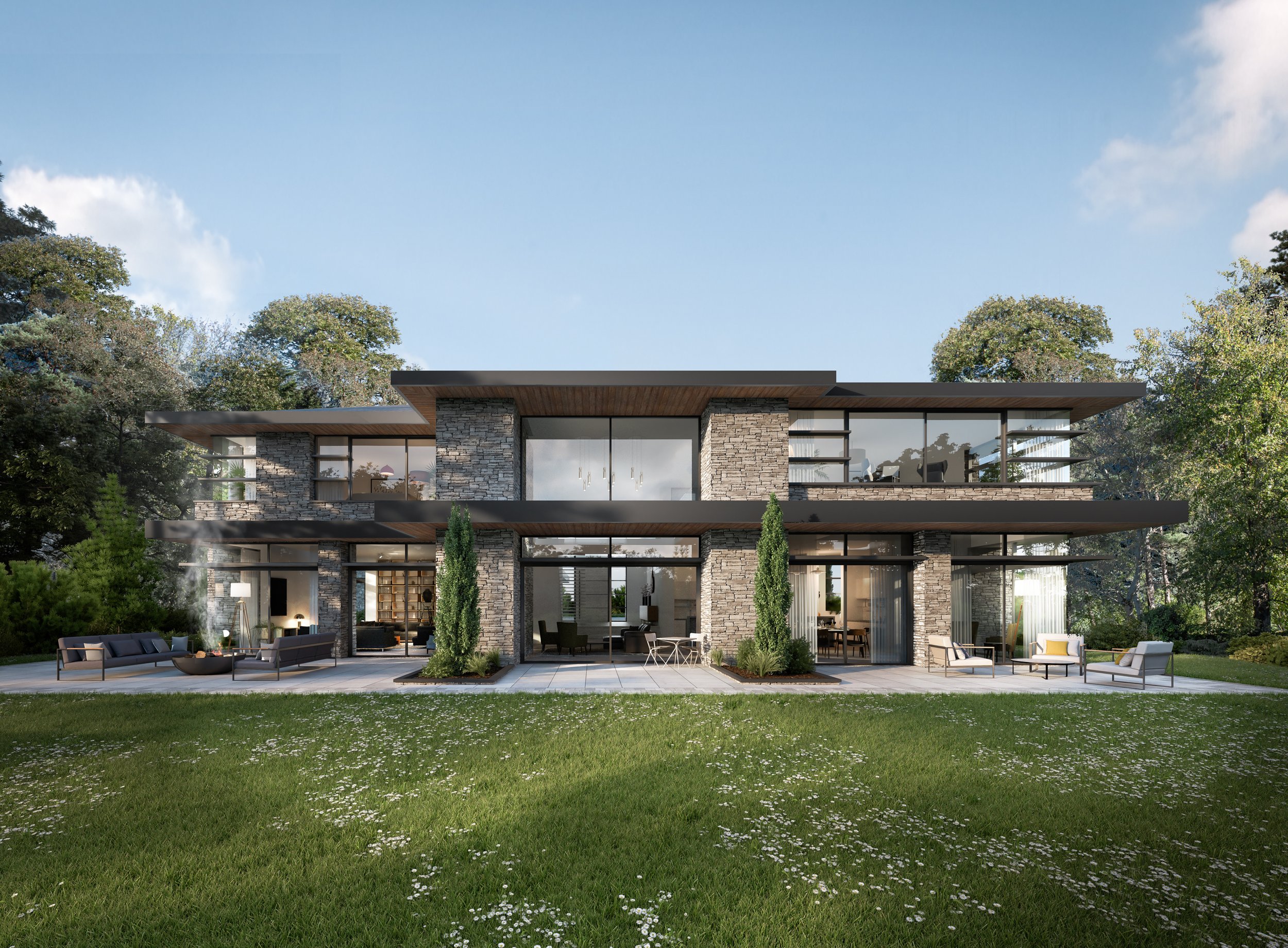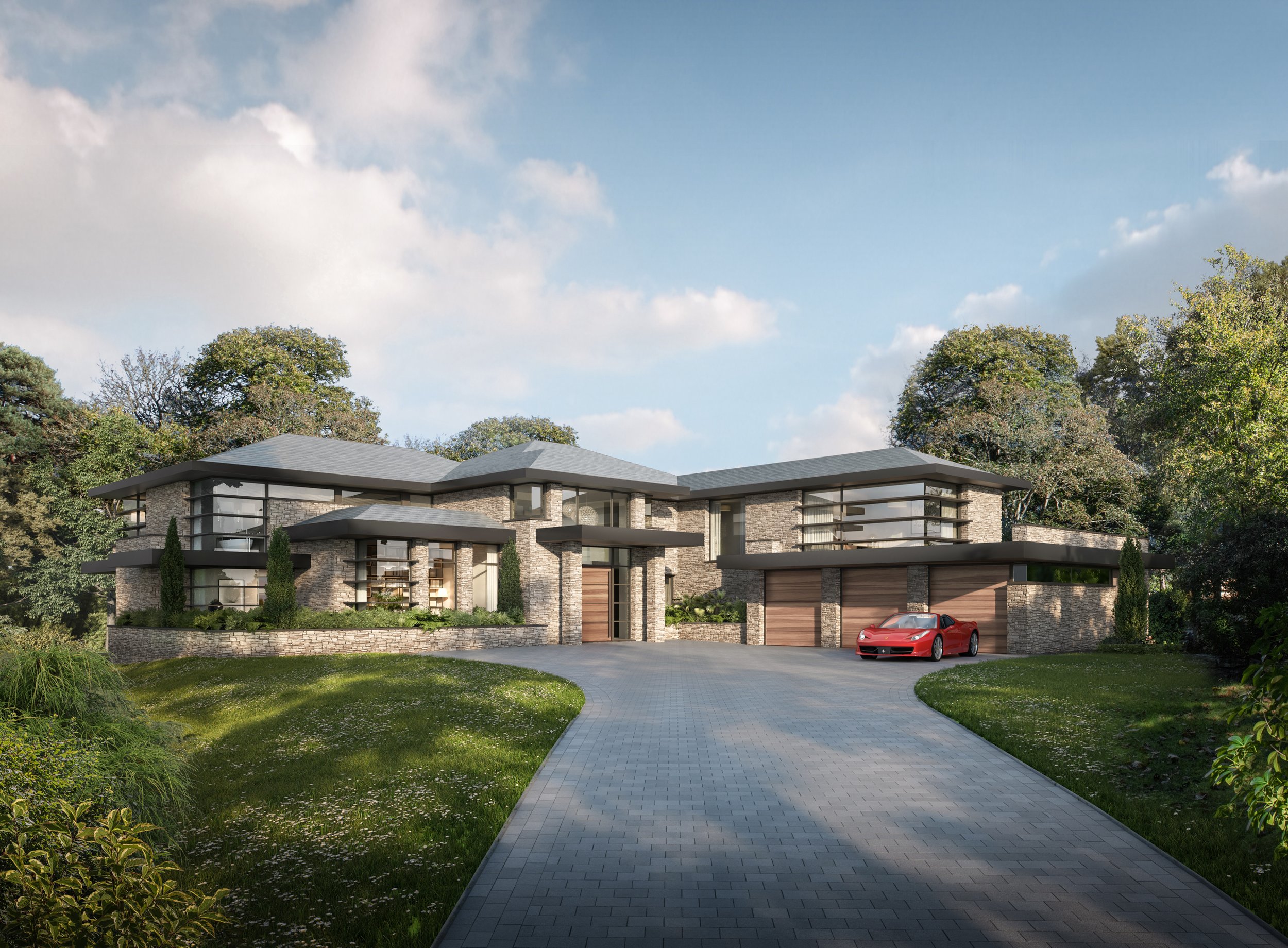ARCHITECT: MARLOW ARCHITECTS
DEVELOPER: PRIVATE INDIVIDUAL
Dover Road, Marlow Architects
Set in the heart of a conservation area, this luxury home was designed by Marlow Architects for a private individual. They approached Make Believe to provide an architectural visualisation of their design to help their client envisage the multiple double height spaces and detailed external appearance.
Our CGIs capture the impressive and imposing residence, emphasising the solidity and simplicity of the design. Our lighting communicates earthy tones with a timeless, warm feel that evokes a simple, homey atmosphere.

The residence is 7500sqft and contains multiple double height volumes, which add a dynamic feel to the interiors. The architectural elements are expressed through the use of earthy tones and carefully considered areas of glass, which allow controlled views into and out of the house.
The internal accommodation includes a double height atrium either side of a first-floor bridge that connects the luxurious master suite to the other bedroom suites located on the first floor. The garage has been designed to accommodate the client’s collection of rare sports cars, and all areas of the plan have been carefully crafted in response to the design brief. A gym and cinema suite are located within a basement under the garage, and the plan boasts multiple living spaces all individually crafted with our clients’ needs in mind.

