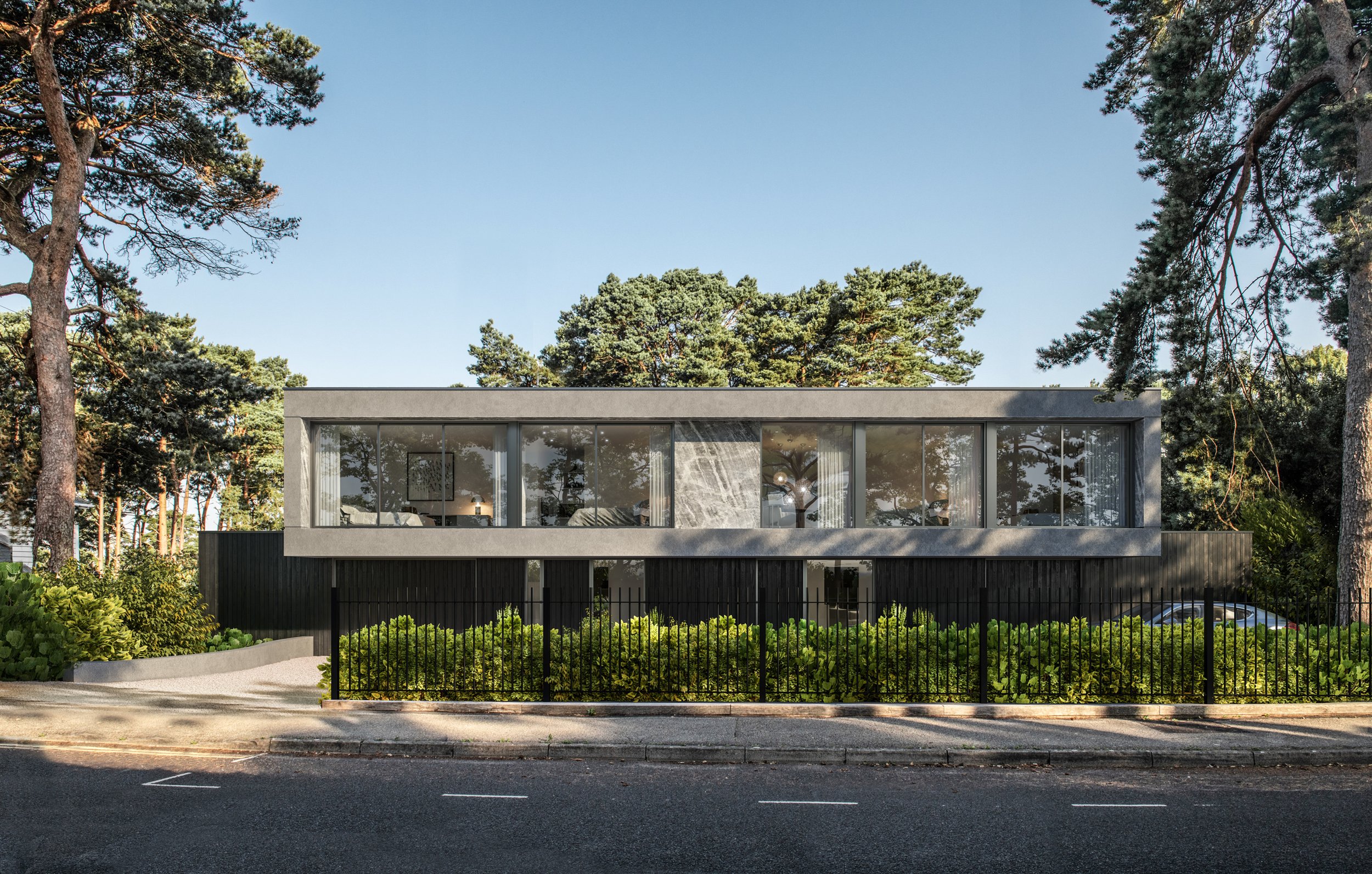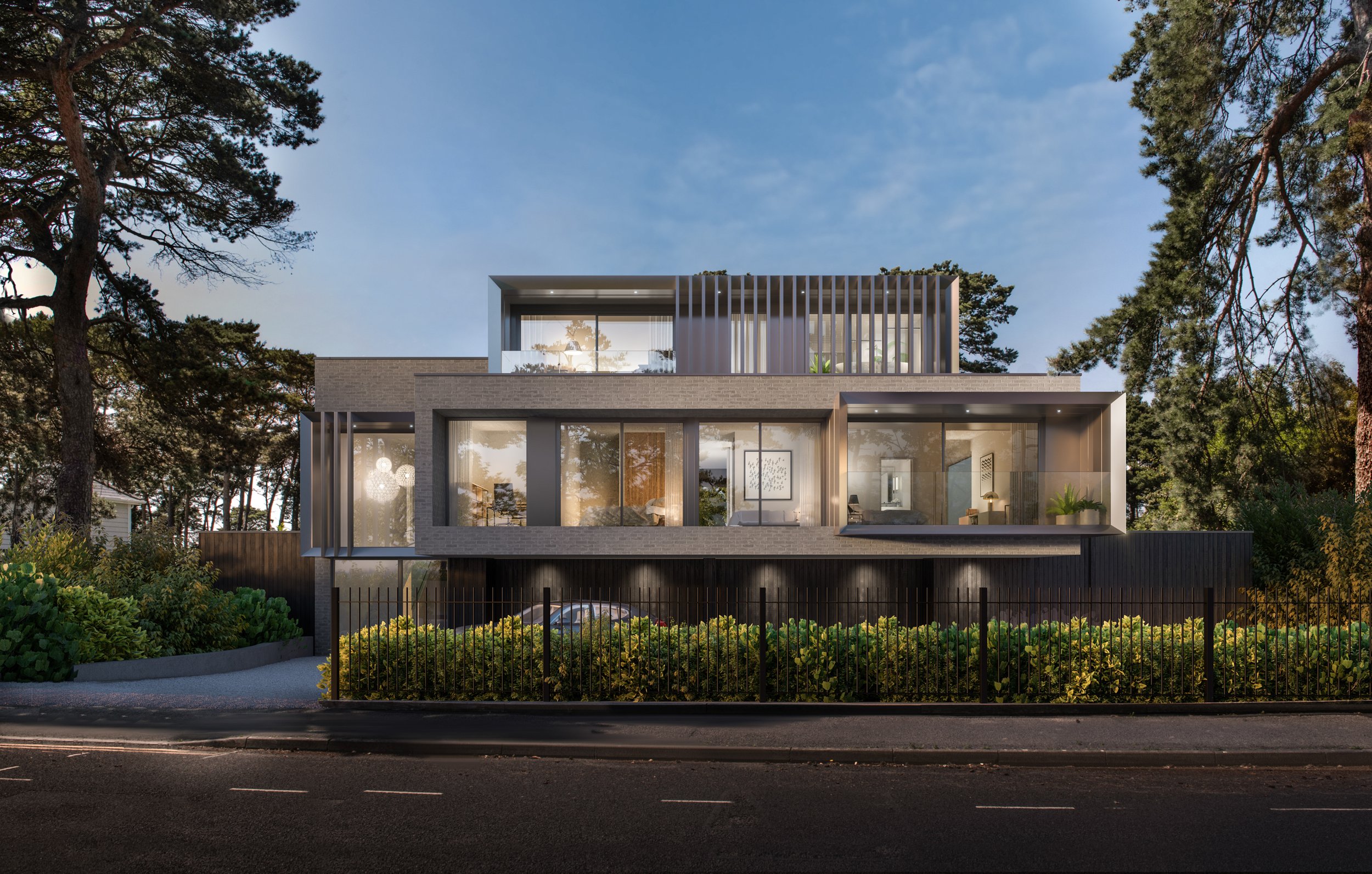DEVELOPER: CULLEN HOMES
ARCHITECT: MARLOW ARCHITECTS
Nairn Road, Cullen Homes
This beautiful site is a development of two linked, detached luxury homes for Cullen Homes. Working together with Marlow Architects to create these visualisations, we used a blend of photography and CGI to ensure an accurate photorealistic result. This approach helped us capture the dappled light across the front facade and give added depth to the design.

Each property is unique and has been specifically designed and tailored to the requirements of the purchasers and future occupiers of both plots. Both sets of occupiers had different design briefs and aspirations for the internal layouts so the architect created different properties with a unified design language.
The key to the success of the appearance was to create a development that resembled a single dwelling. This was necessary to respond to the sites previous planning history where previous architects had failed to gain a consent for 2 homes.

‘The design concept behind the visual aesthetic was to create a very simple horizontal box that projects and seems to float over a wall below clad in burnt timber. The buildings sit on a slope and include three stories to the rear that look over private woodlands.’
– Laurie Marlow, Architect
