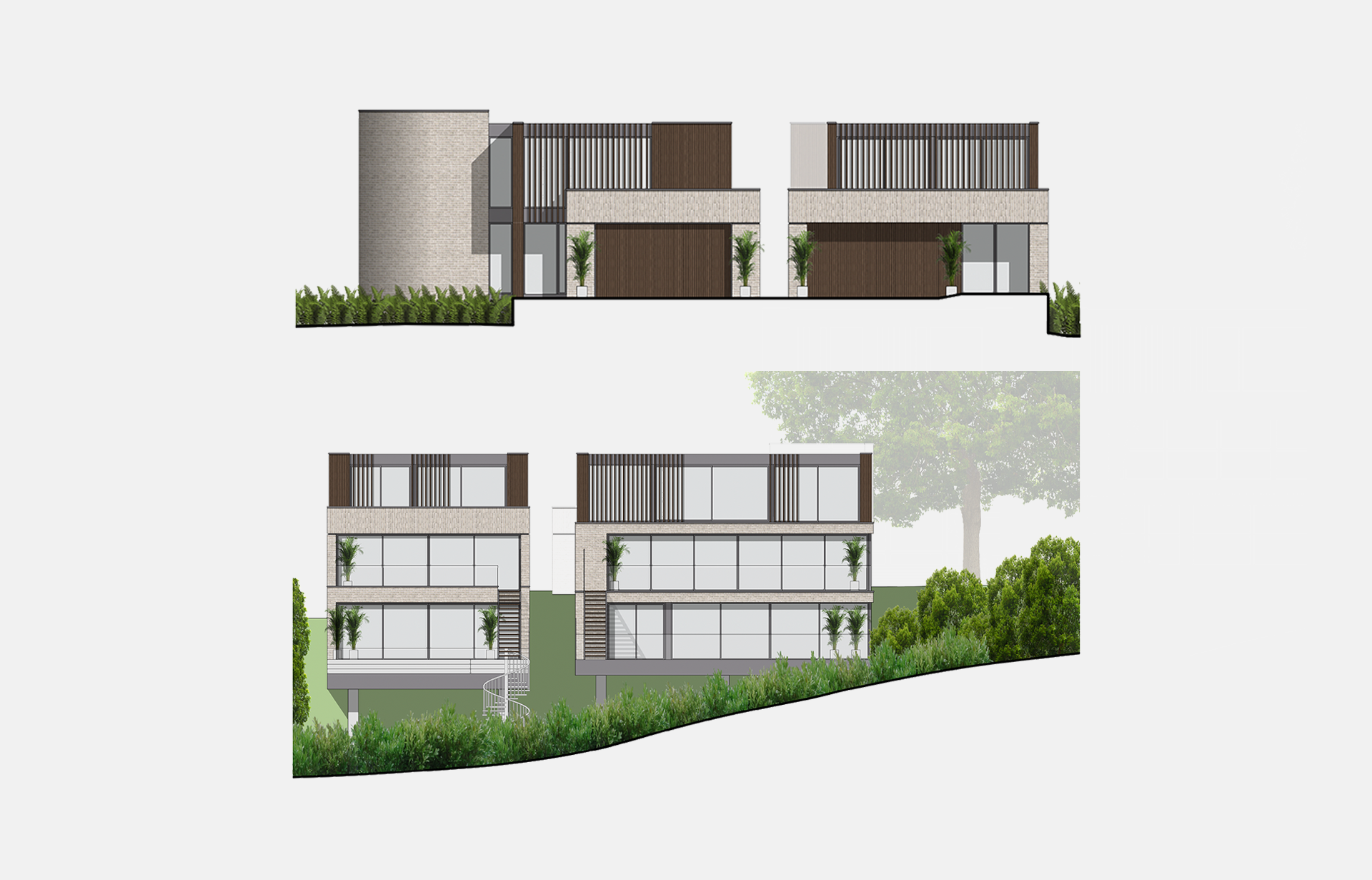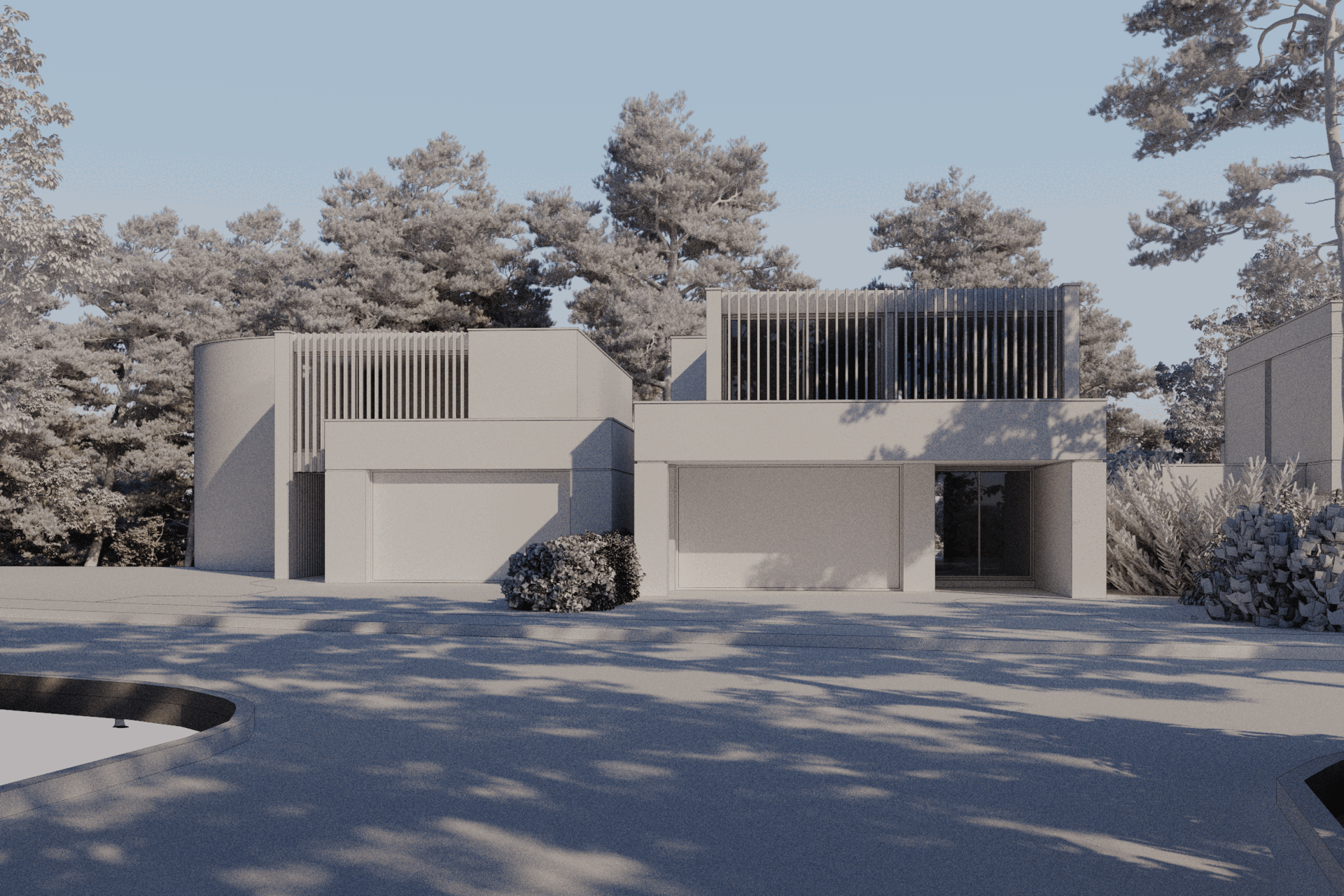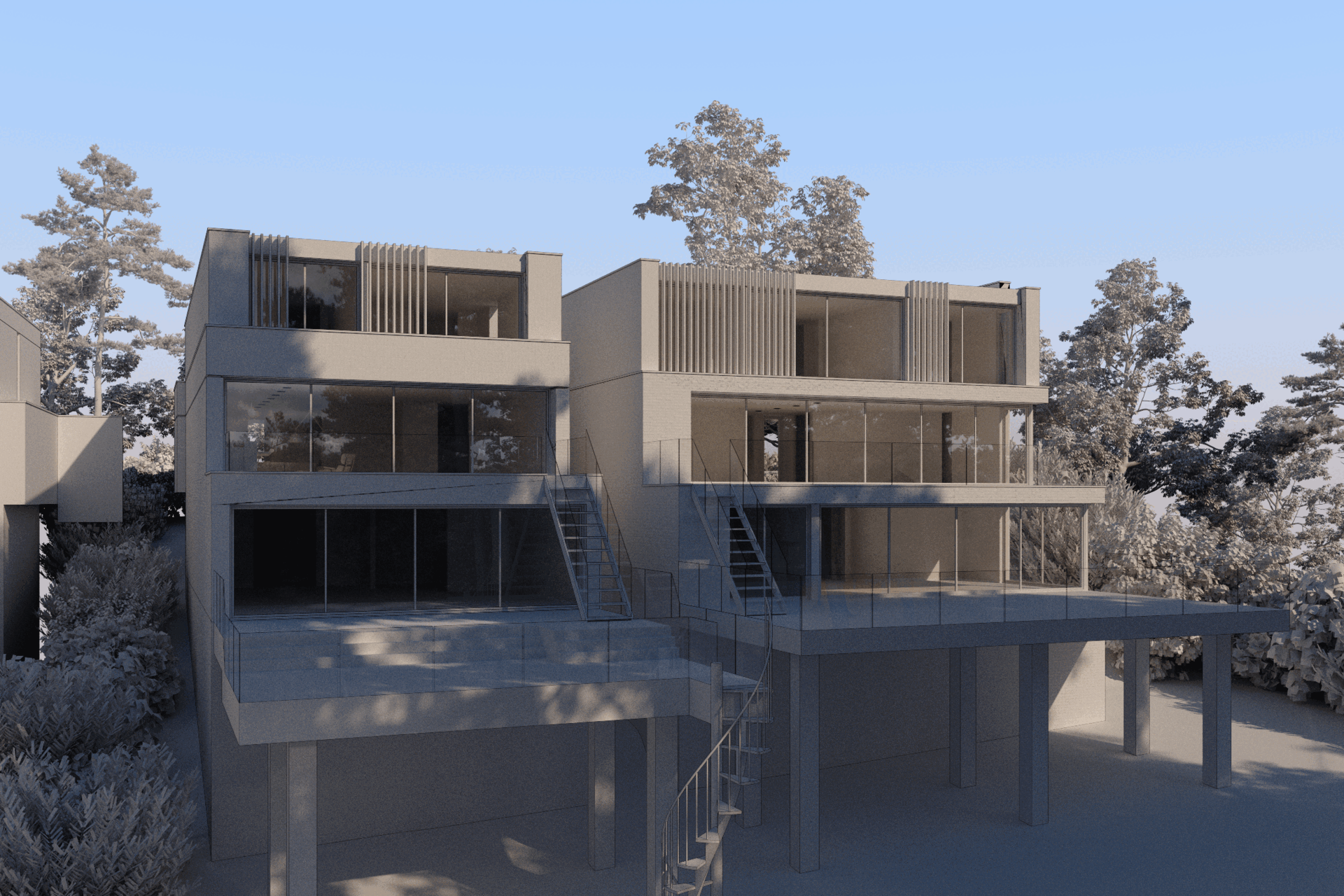Nara and Mito - Cullen Homes
Cullen Homes came to us to bring their planned project with Marlow Architects to life. Situated in Canford Cliffs, Nara and Mito promise to be some of the most sought after properties in the BH13 area.
Join us today as we breakdown the project and give you a peek behind the curtain at how we created one of our most exciting projects of 2023.
To start, Cullen Homes and Marlow Architects sent us their elevation and floor plans, in this case, these were 2d drawings of the property. Using those, our CGI team created a 3d model of the property using 3ds Max.
The 3d model allows us to prepare a selection of “clays’ from different angles. We do this so the client can see the property in 3d for first time, from all angles, choose the angle they desire for the final image and get an idea of the lighting for the image.
From here, we render a first draft with Vray for 3ds Max of the image. For the first time the client can see how their chosen materials specification for the property look and, once signed off, we move to compose the final image.
For this project we also produced renders of the properties bespoke interior. This process is similar to the exterior, but differs slightly. The client sent us their plans, moodboards and furniture specifications. From these we model the interior again in 3ds Max make the clays and first drafts in Corona for 3ds Max then once signed off, form the final images.












